Penthouse
Bedroom Renders
These are the 3D Renders of the Penthouse Apartment With a Luxurious and elegant feel. The Software used in the making of these renders is 3dsmax and Photoshop.
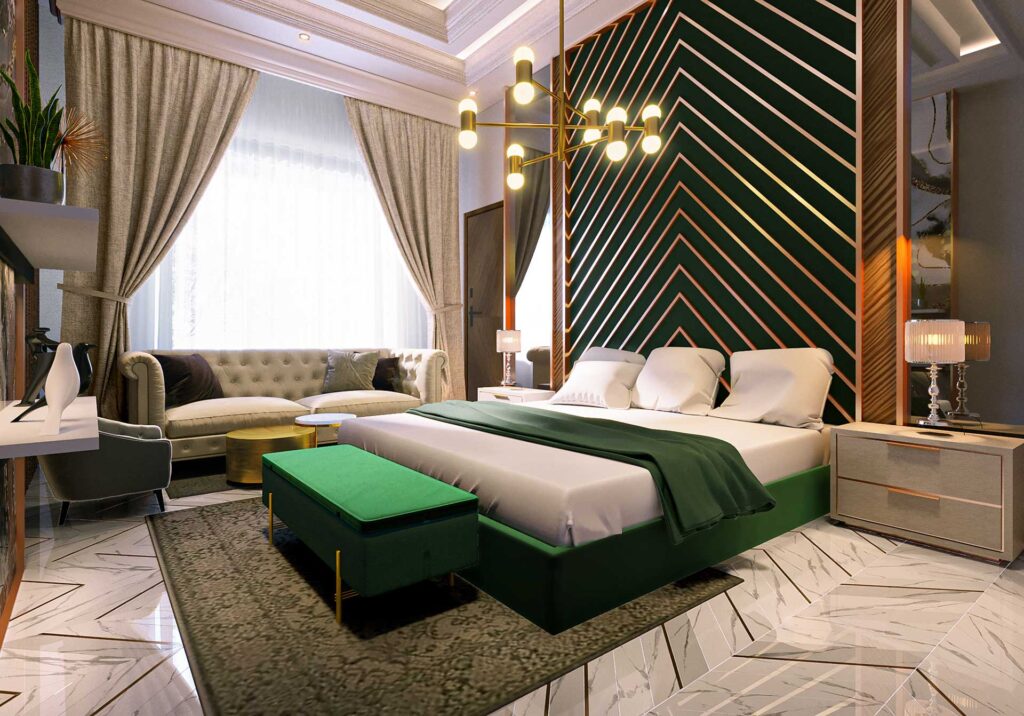
This 3D bedroom interior designs render is tailored in unique style and space. Using 3Ds max and autodesk maya which are state-of-the-art software , we create visually stunning and functional layouts that incorporate your desired features and aesthetics. From plush bedding and stylish storage solutions to modern lighting and cozy accents, we ensure every detail is carefully considered to create a dreamy and inviting space. Our designs are also carefully crafted to maximize space and flow, creating a comfortable and functional environment for you to relax and unwind. This 3D bedroom render is especially designed to keep a simplistic feel and vibe.
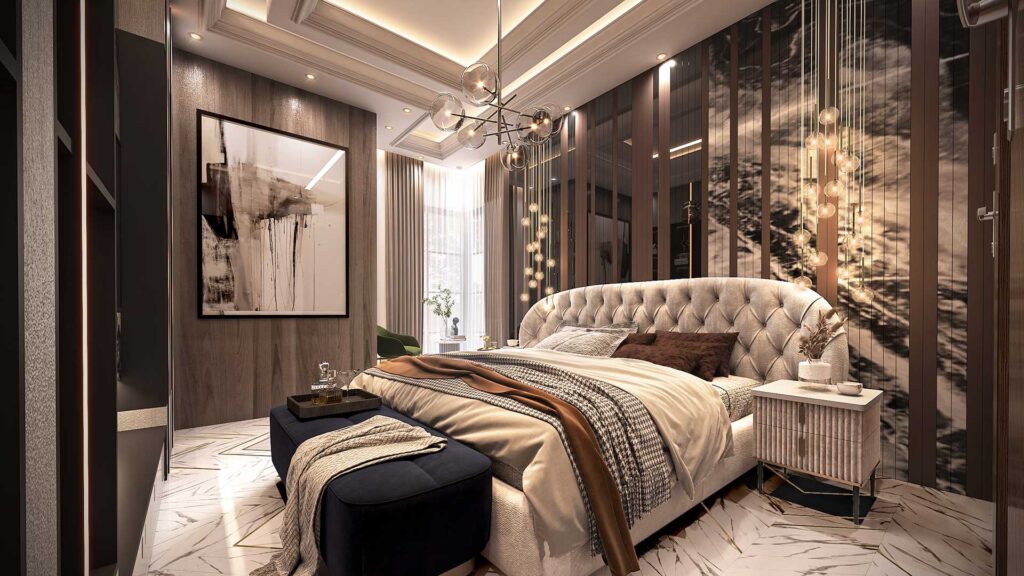
This 3D bedroom render is one of the premium-quality 3D renderings that showcase the detailed design and layout of a bedroom space. With our 3D rendering techniques, we are able to create realistic and accurate 3D visualizations that accurately depict the architectural elements of a bedroom. These 3D architectural visualizations provide a clear understanding of the space and allow for better decision-making during the design process. Our 3D renderings are a valuable tool for architects, interior designers, and homeowners looking to visualize their bedroom designs.
The 3d visualization of the bedroom shows a spacious and modern bedroom render with clean lines and a neutral color palette. The walls are painted a off-white and the floor is marble white, giving the bedroom render an elegant feel. The bed is a combination of colors , and there are matching nightstands on either side. A large window along with beautiful long straight curtains allows for plenty of natural light, and a comfortable armchair sits in the corner for reading or relaxing. Overall, the 3d visualization captures the elegant and relaxing atmosphere of the bedroom.
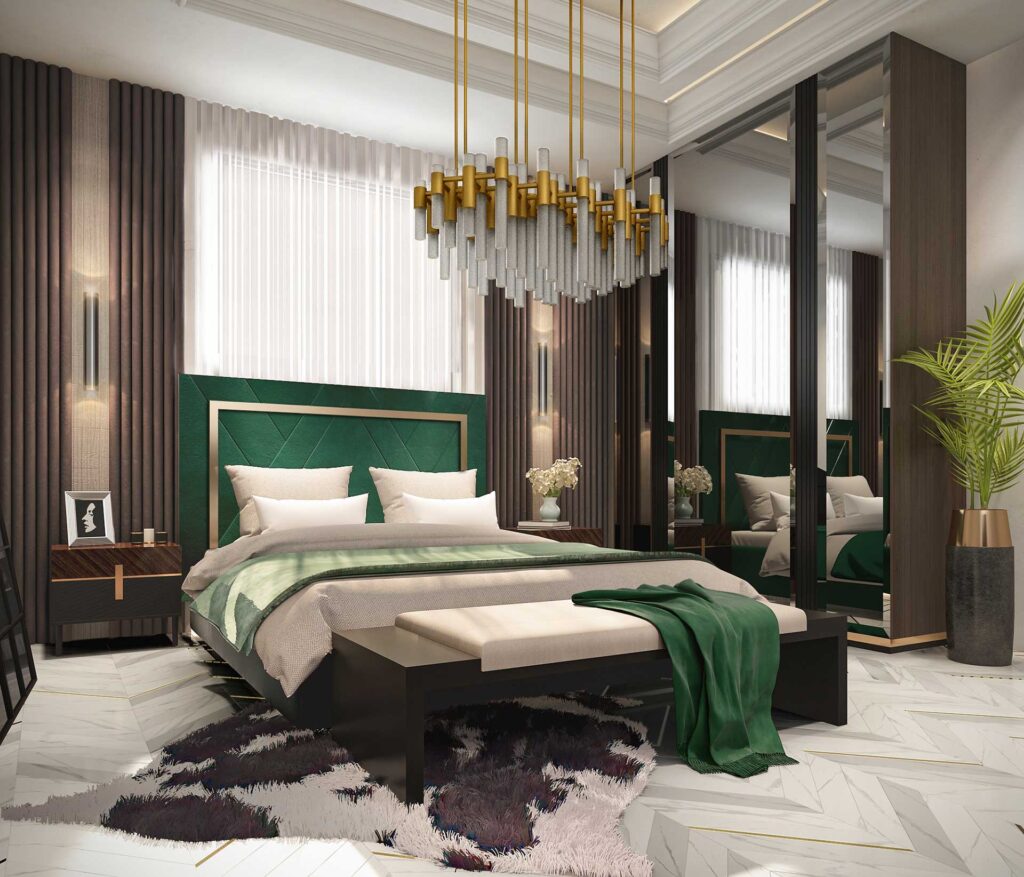
The bedroom is rendered in a minimalist style, with clean lines and a neutral color palette. The walls are a dark grey, and the floor has a white tone. A large platform bed sits in the center of the room, with a white duvet and simple white pillows.
A large window takes up most of the back wall, allowing natural light to flood the space. A simple white desk and chair are positioned beneath the window, creating a space for working or studying.
Overall, the room exudes a sense of calm and sophistication, with a focus on functionality and simplicity.
Rooftop Renders
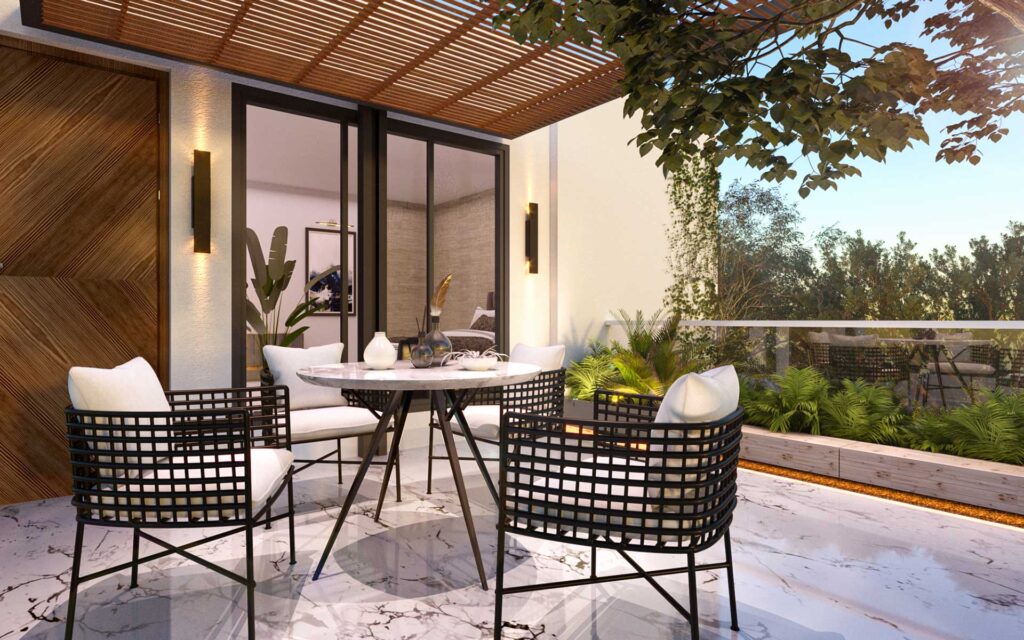
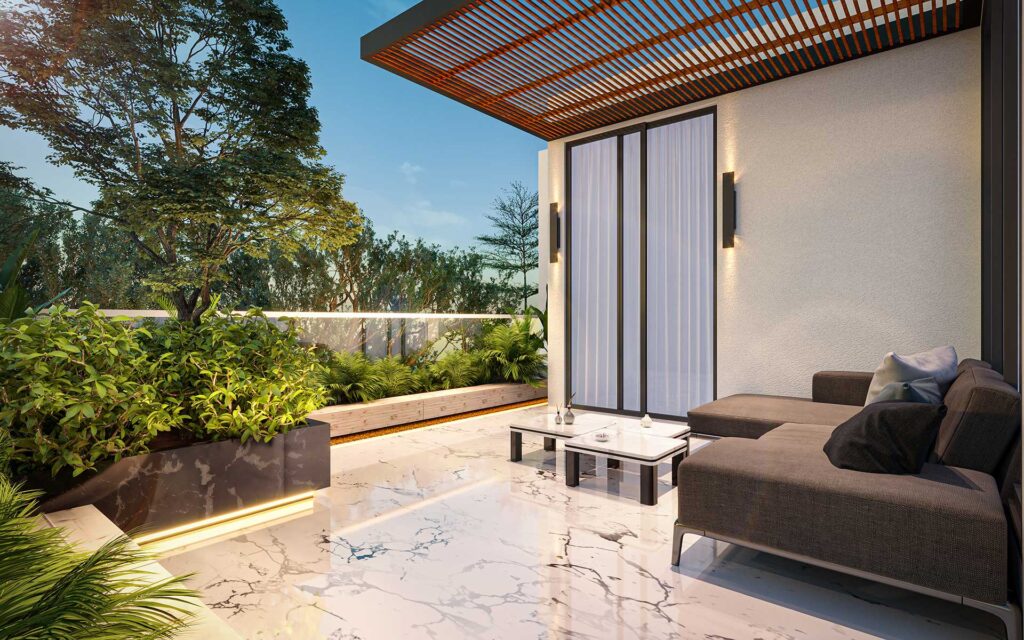
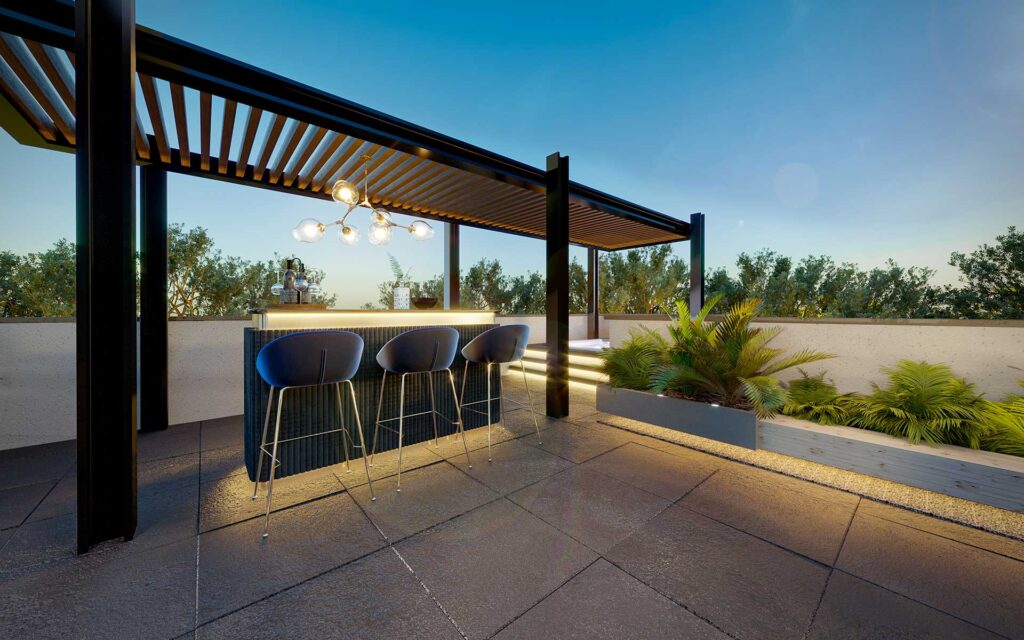
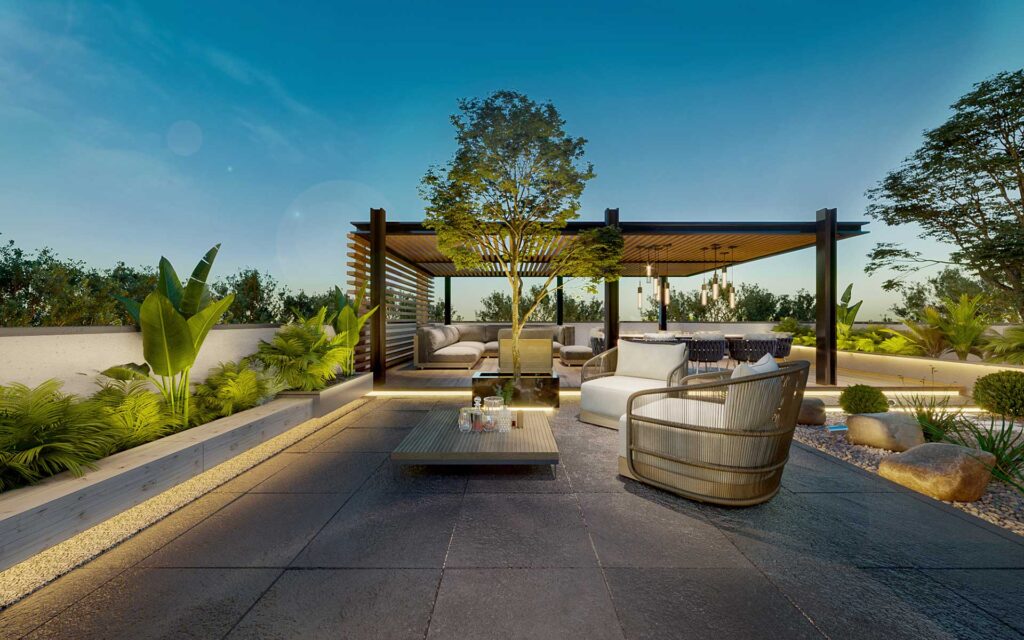
The 3d visualization of rooftop renders shows a detailed and realistic depiction of the rooftop of a building. The design of the rooftop is clearly visible, with features such as a deck, a pool, and lush greenery. The perspective of the visualization allows the viewer to see the rooftop from various angles, giving them a complete understanding of the design and layout. The colors and textures of the materials used in the rooftop are accurately depicted, adding to the overall realism of the visualization. Overall, the 3d visualization effectively showcases the beauty and functionality of the rooftop design.
Living Room Renders
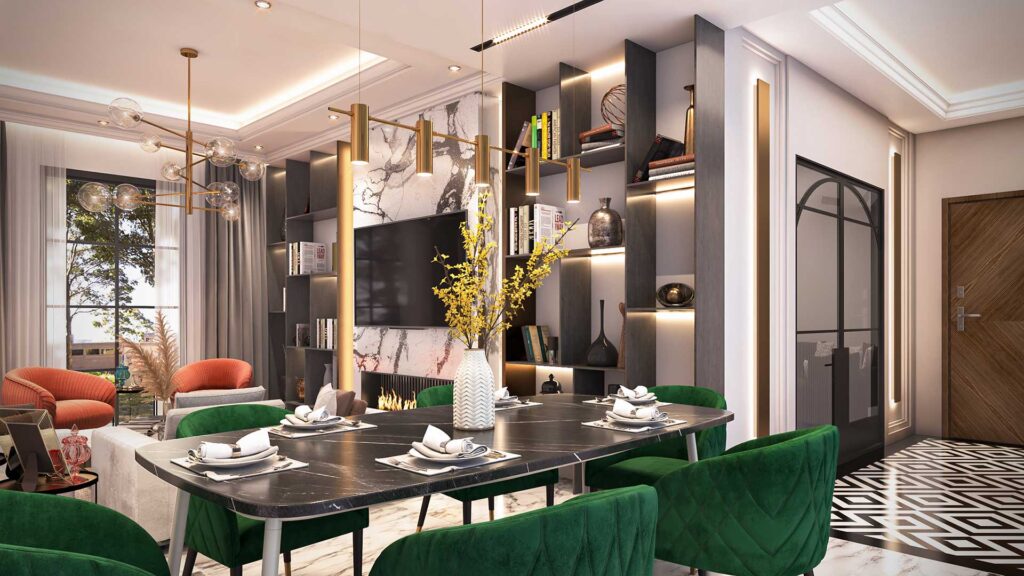
The living room is a spacious and well-lit space, with large windows that let in plenty of natural light. The walls are painted in a soft, neutral color, and the floors are made of a warm, wood-look material.
On the opposite wall, a built-in bookshelf is filled with books and decorative items.
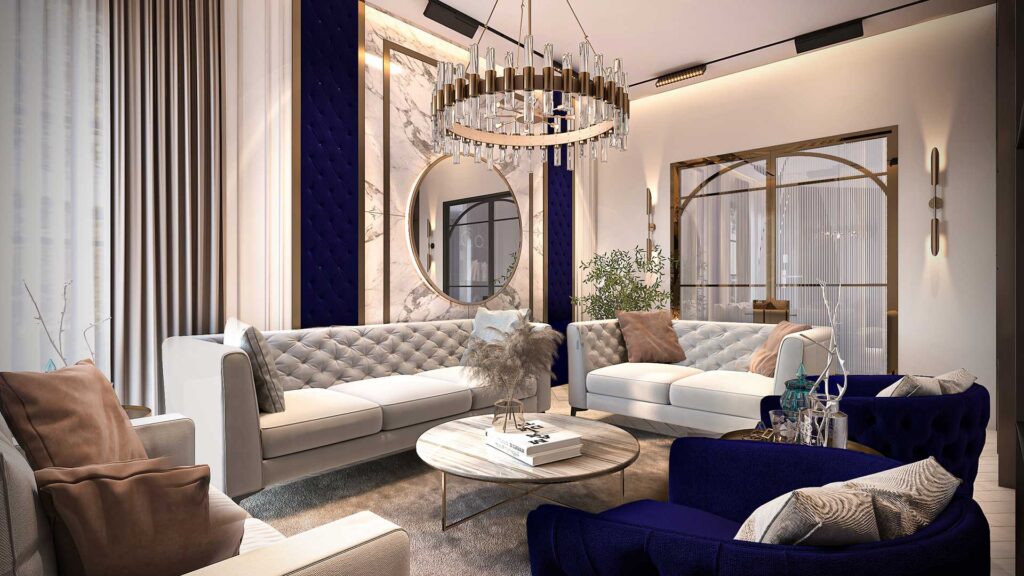
Another stunning visualization of living room. In the center of the room, a comfortable and inviting sofa is arranged around a low, circular table. On either side of the sofa, there are a pair of sofas and in the front of the sofa 2 rest chairs.